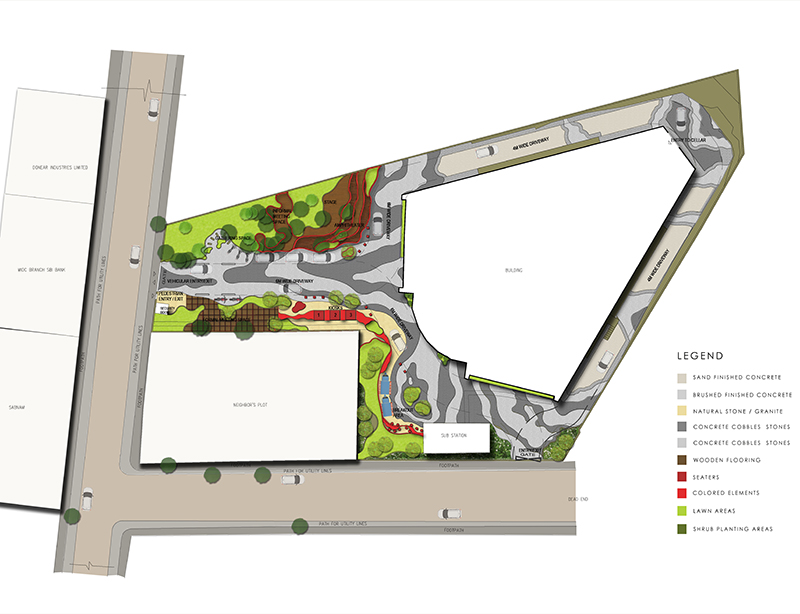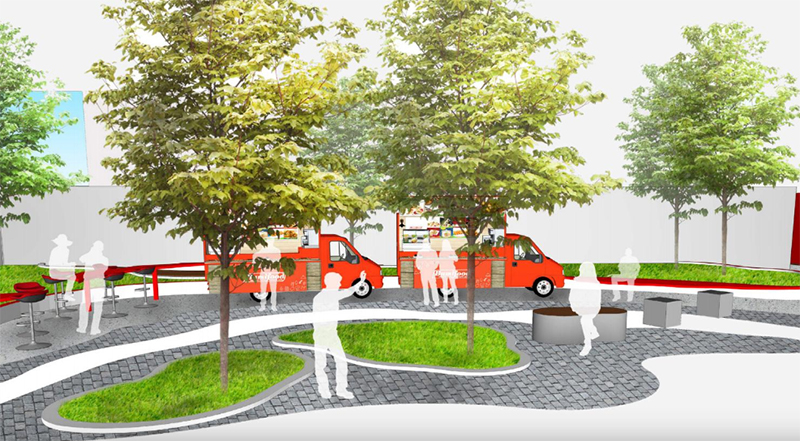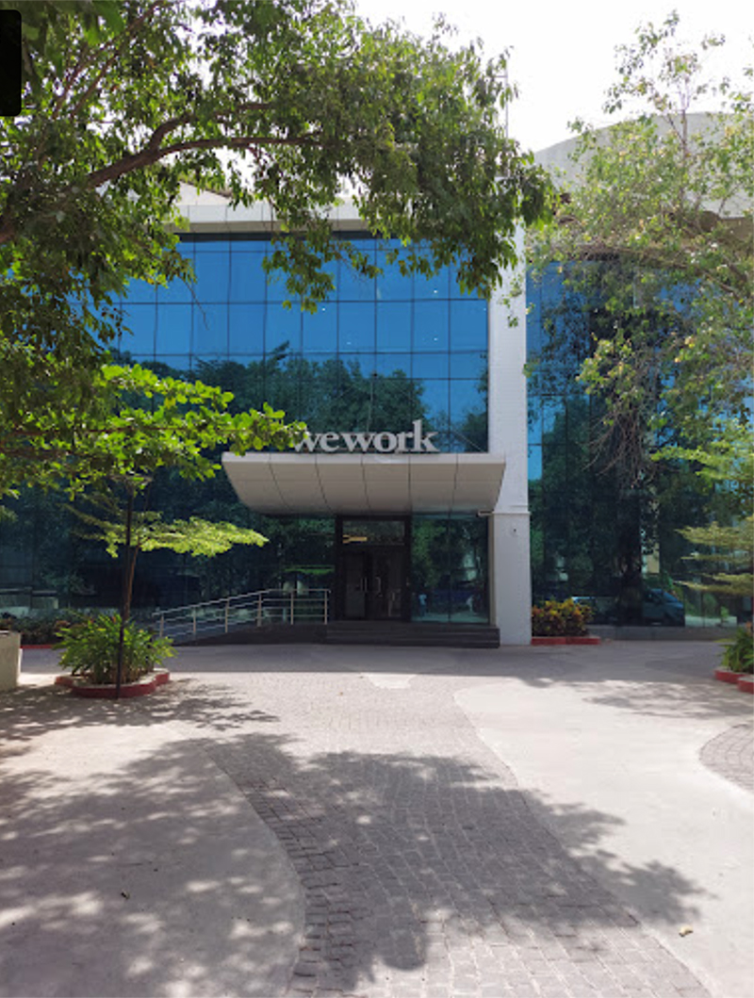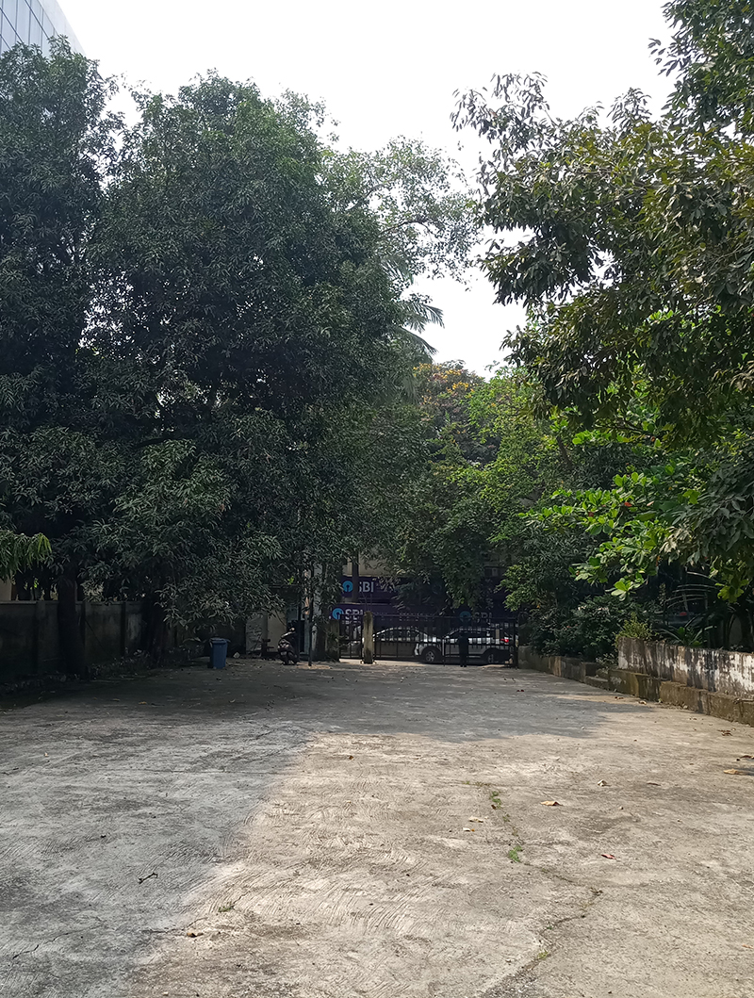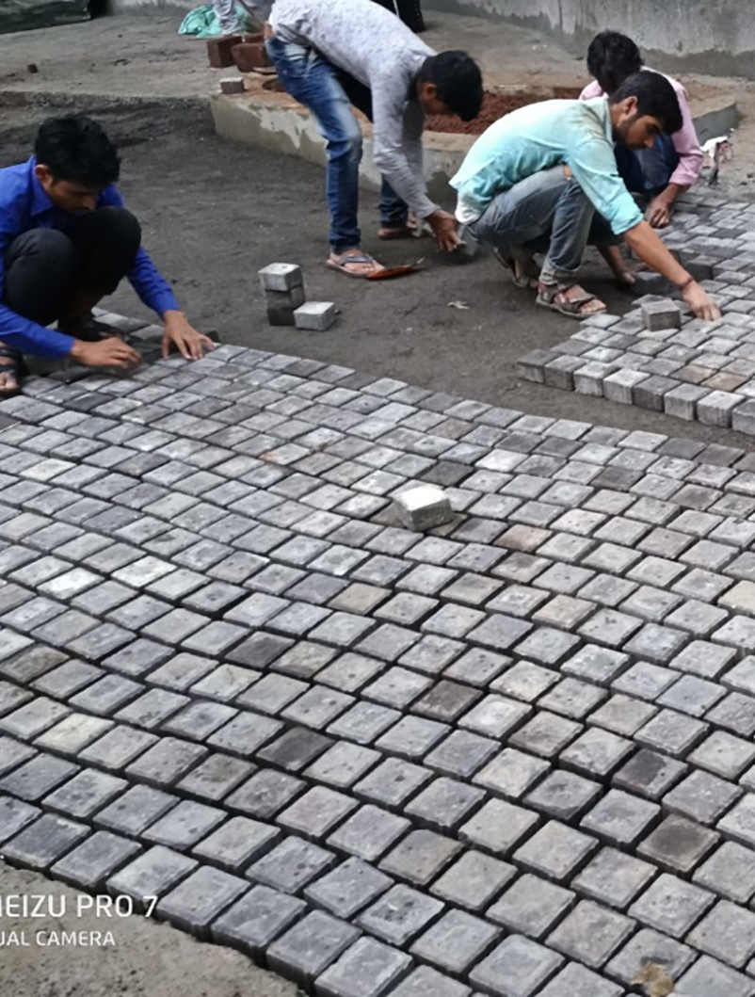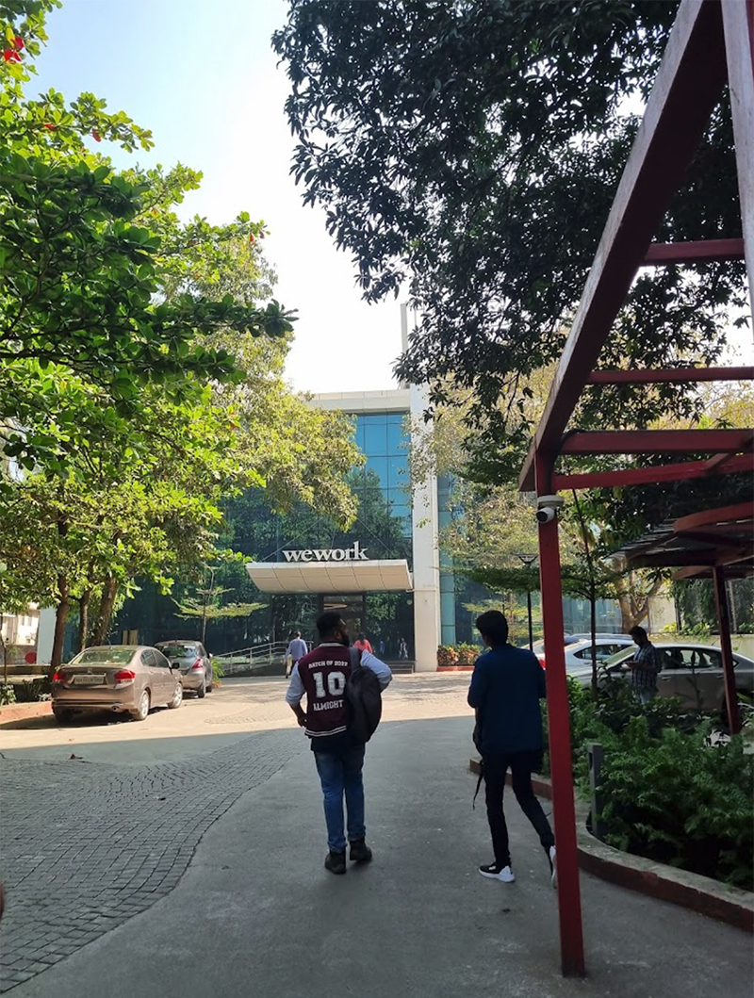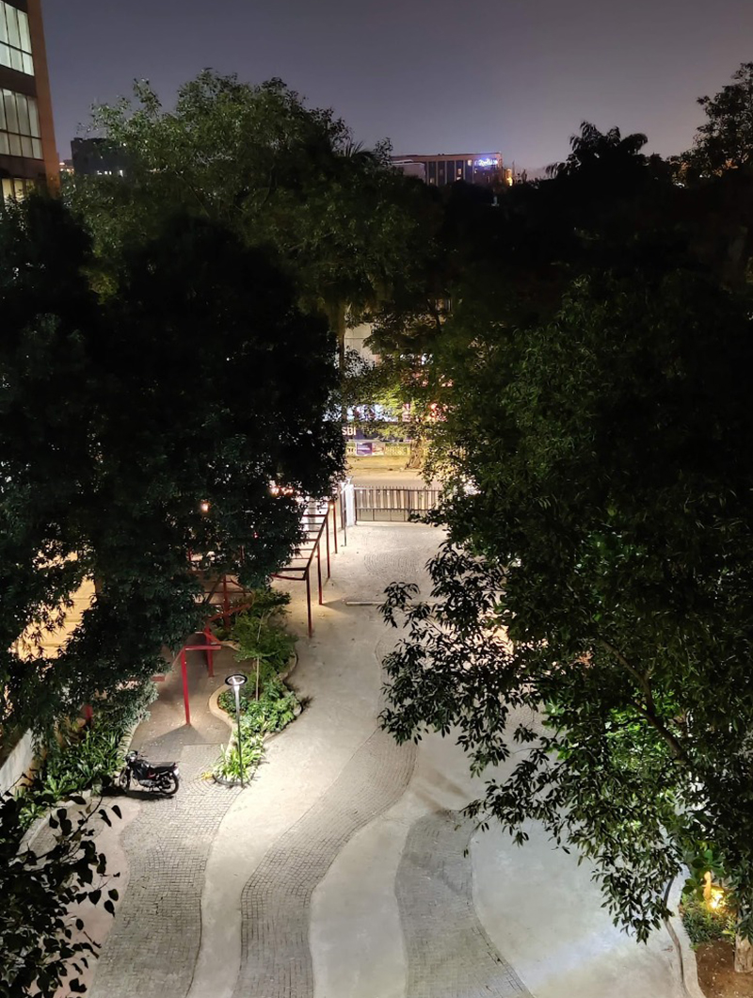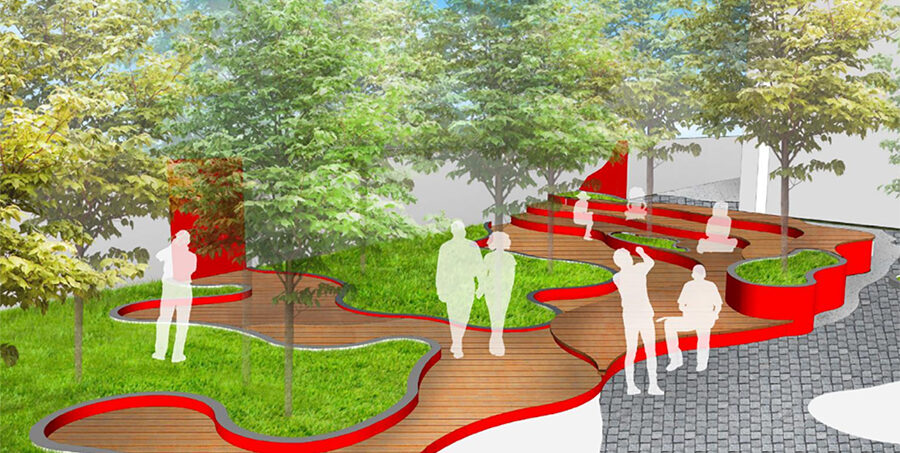
PLACES WORTH WORKING AT

Program: Commercial
Area: 1.15 Acres
Client: WeWork
Status: Completed
Location: Andheri East, Mumbai, India
SITE The Vijay Diamond is a compact 4660 sqm site in Mumbai, located in Andheri East on the MIDC central road and is connected through bus, metro and trains to the public transport network. The existing building and infrastructure are retained and upgraded to house the new WeWork co-working space. The remaining space at the periphery of the building functions as access to the basement parking and fire driveway. The Northwest of the site is densely vegetated. This tree cover is retained and forms the backbone of the new landscape proposals. An effort is made to maximise usage of this space as breakout and extended work space.
CONCEPT The initial concept idea derives from the geographic history of Mumbai. Parel, Mazagaon, Mahim, Colaba, Bombay, Worli, Old Woman’s were the seven original islands. The islands have been merged into one landmass by means of multiple land reclamation projects over the years to form the Mumbai we see today. The historic profile of the islands is laid onto the site master plan to create a basic outline that defines the softscape spaces. The profile of the reclaimed land is used in the areas intended for hardscape. The spaces created by this arrangement are used for various formal and informal outdoor gathering, enjoyed throughout the day by the employees as well as guests.
CONCEPTUAL ELEMENT To match the vibrant vibe of the WeWork co-working culture, a feature element that unites the entire landscape is introduced. A colourful meandering band creates a focal point in the landscape amongst the deep green vegetation and marking spaces for exploration with a lively and youthful twist. A red pergola highlights the vertical space and directs views upwards. These elements simultaneously provide all necessary landscape functions and amenities. The pergola houses the lighting fixtures, charging plugs and sheltered seating space below. The colourful bands create terraced seating spaces. In the paved areas moveable furniture and food trucks can be placed to utilise and animate the space.
The paved areas are formed by granite cobbles laid in undulating bands. The seating scapes feature wooden hardwood flooring and seating.
The softscape is relies on a palette of shade tolerant large leaved shrubs and perennials with the occasional splash of flowers interspersed underneath the existing trees. In areas without existing trees, evergreen trees are planted with shrubs and perennials adapted to the higher sun exposure.
CONCEPT The initial concept idea derives from the geographic history of Mumbai. Parel, Mazagaon, Mahim, Colaba, Bombay, Worli, Old Woman’s were the seven original islands. The islands have been merged into one landmass by means of multiple land reclamation projects over the years to form the Mumbai we see today. The historic profile of the islands is laid onto the site master plan to create a basic outline that defines the softscape spaces. The profile of the reclaimed land is used in the areas intended for hardscape. The spaces created by this arrangement are used for various formal and informal outdoor gathering, enjoyed throughout the day by the employees as well as guests.
CONCEPTUAL ELEMENT To match the vibrant vibe of the WeWork co-working culture, a feature element that unites the entire landscape is introduced. A colourful meandering band creates a focal point in the landscape amongst the deep green vegetation and marking spaces for exploration with a lively and youthful twist. A red pergola highlights the vertical space and directs views upwards. These elements simultaneously provide all necessary landscape functions and amenities. The pergola houses the lighting fixtures, charging plugs and sheltered seating space below. The colourful bands create terraced seating spaces. In the paved areas moveable furniture and food trucks can be placed to utilise and animate the space.
The paved areas are formed by granite cobbles laid in undulating bands. The seating scapes feature wooden hardwood flooring and seating.
The softscape is relies on a palette of shade tolerant large leaved shrubs and perennials with the occasional splash of flowers interspersed underneath the existing trees. In areas without existing trees, evergreen trees are planted with shrubs and perennials adapted to the higher sun exposure.
