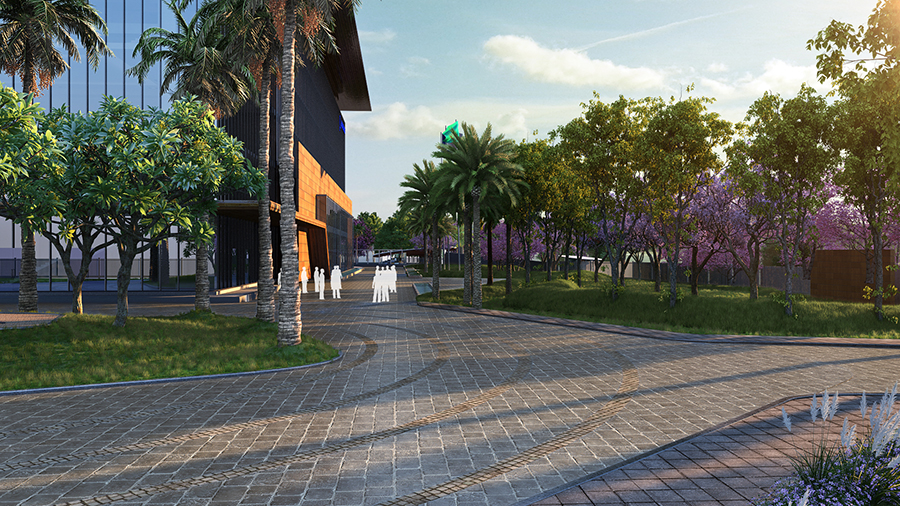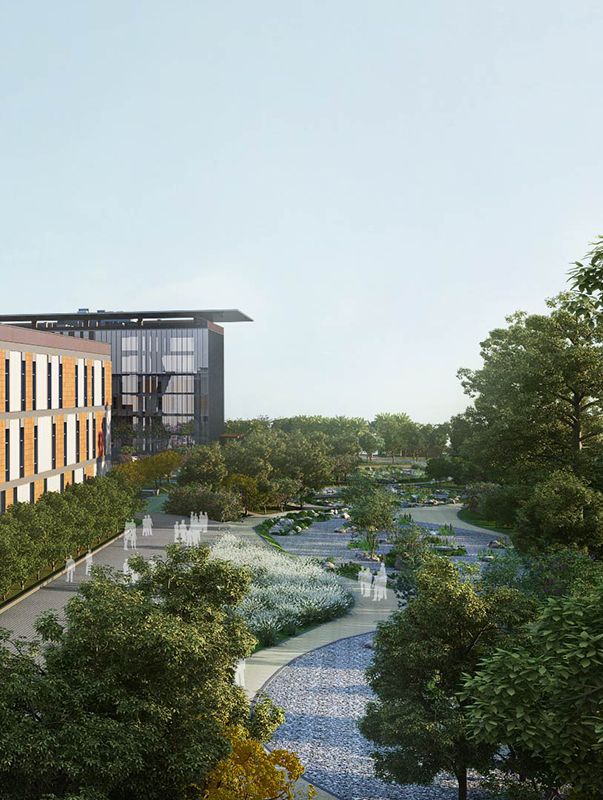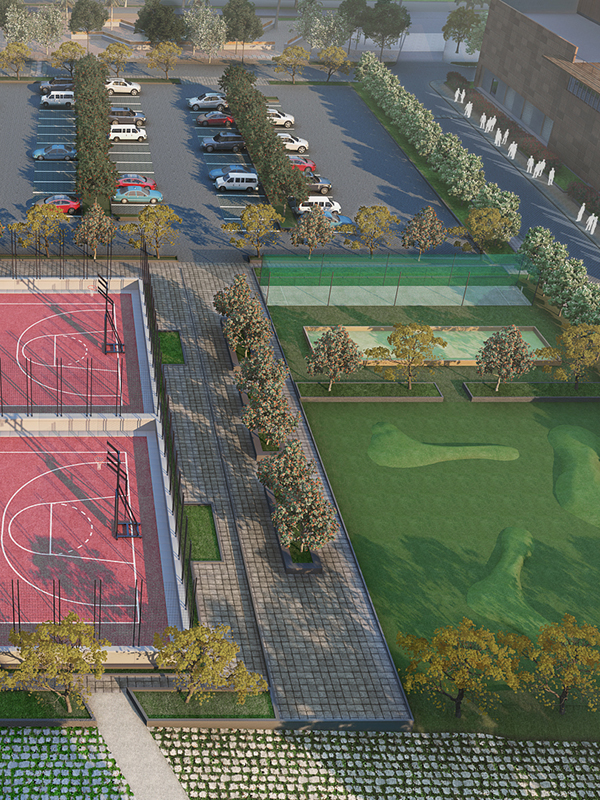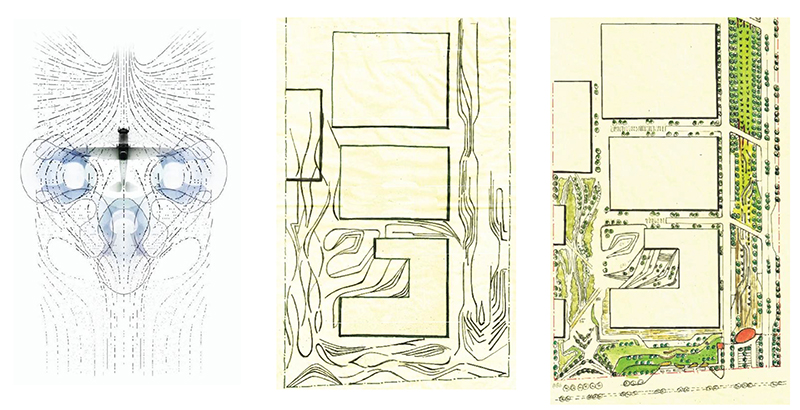
Sustainable Urban Landscape

Program: Commercial Development
Area: 25 Acres (Phase 1)
Client: Boeing India P.l. Bengaluru
Status: Construction
Location: South India, Bangalore

The project is part of the 463 acres Bengaluru Airport City development with its first phase scheduled to open in 2025. The 43 acres site is located at Aerospace Park, Devanahalli abutting the Kempegowda International Airport boundary that lies to the North. Zoras developed the landscape design for the first phase of this 43 acre site. This will be Boeing’s second-largest campus outside of its global headquarters, in Virginia, US. The new facility is planned to be operational by end of 2023 and will include various labs, testing infrastructure, and part of its R&D operations.
Read more at: http://timesofindia.indiatimes.com/articleshow/106985702.cms?utm_source=contentofinterest&utm_medium=text&utm_campaign=cppst
Read more at: http://timesofindia.indiatimes.com/articleshow/106985702.cms?utm_source=contentofinterest&utm_medium=text&utm_campaign=cppst
As a response to the previous use of the site as a coconut plantation, the landscape design envisages creating a contemporary ‘Urban Plantation’. The existing coconut trees as well as many fruit-bearing trees are retained within the site and new trees are interplanted. By retaining the existing site features of the natural and cultivated vegetation, the relationship with the existing site context is retained. The landscape design creates distinctive green zones that form a variety of outdoor spaces, accommodating the requirements of different user groups and their changing moods at different times of the day.
The planting strategy utilises predominantly native, drought-resistant, and low maintenance trees, palms, shrubs and ground-covers whilst minimising lawn areas. A variety of fruit-bearing trees are introduced to provide food locally to campus employees.



The key elements of the landscape design are:
1. Urban Plantation
2. Urban Space around Main Office Block
3. Central Spine
1. Urban Plantation
2. Urban Space around Main Office Block
3. Central Spine
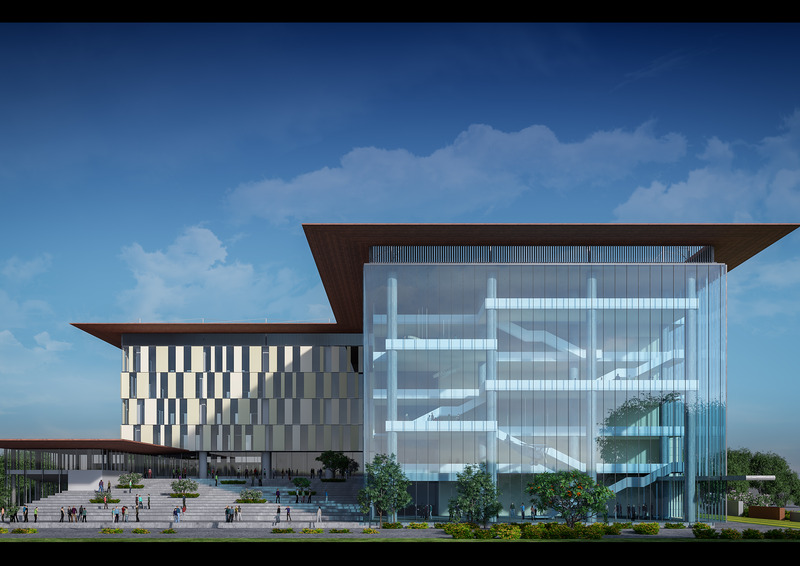
The following design principles led the way into designing the new Boeing Campus: – A minimum objective of no net loss of ecological value and to incorporate a diverse range of habitats throughout the site.
– Incorporation of Sustainable Urban Drainage Systems (SUDS)
– Contemporary approach and design of the landscape
– To help in way-finding within the campus through an intuitive user-friendly design
– Creation of identity and longing through a user and site-specific approach to design
– To create a campus landscape that through design creates a network of outdoor spaces to encourage personal well being and social interaction
– To create a network of views and vistas that can be enjoyed while resting within the landscape or walking and cycling through it.
– Incorporation of Sustainable Urban Drainage Systems (SUDS)
– Contemporary approach and design of the landscape
– To help in way-finding within the campus through an intuitive user-friendly design
– Creation of identity and longing through a user and site-specific approach to design
– To create a campus landscape that through design creates a network of outdoor spaces to encourage personal well being and social interaction
– To create a network of views and vistas that can be enjoyed while resting within the landscape or walking and cycling through it.
