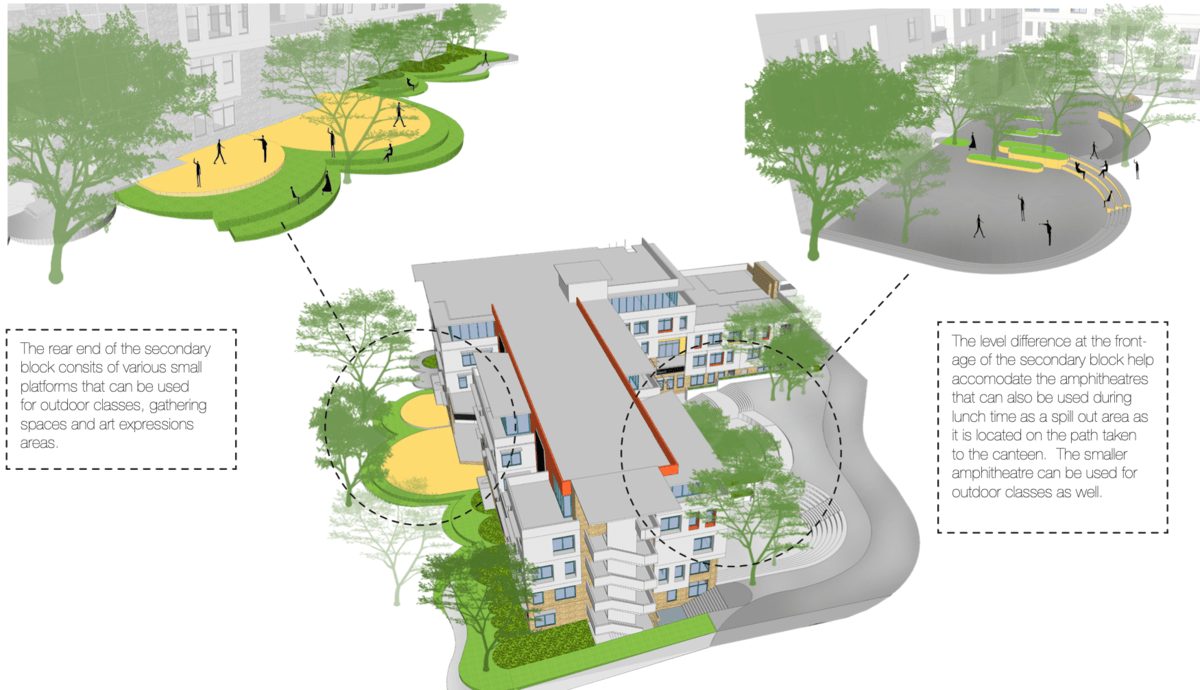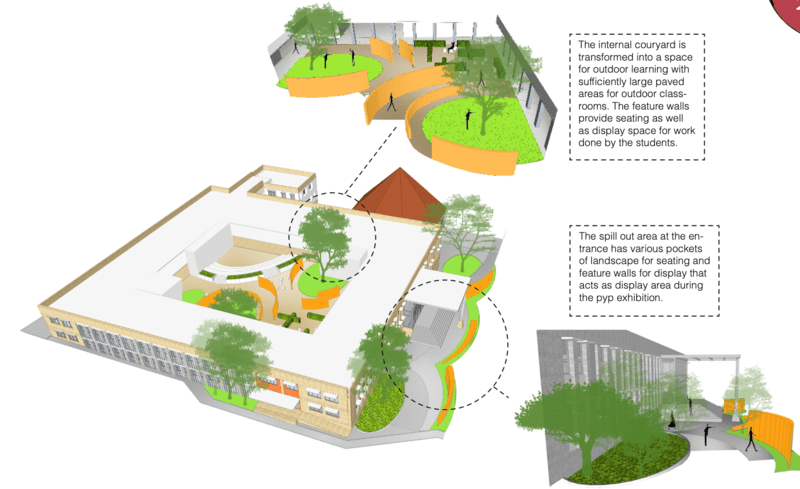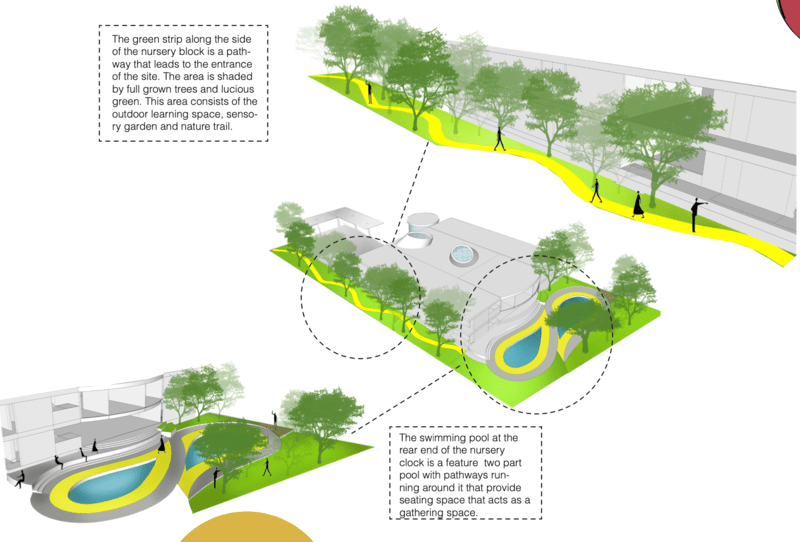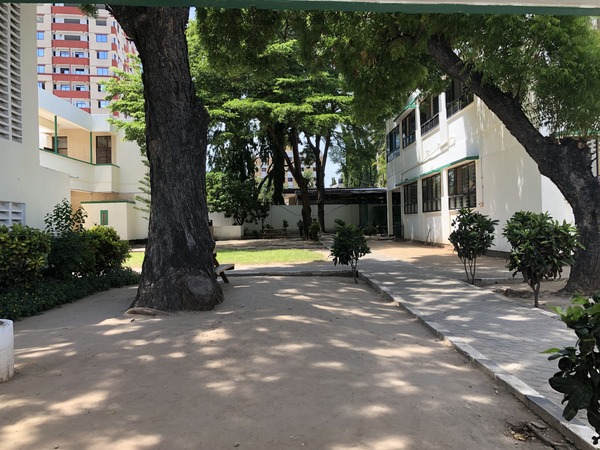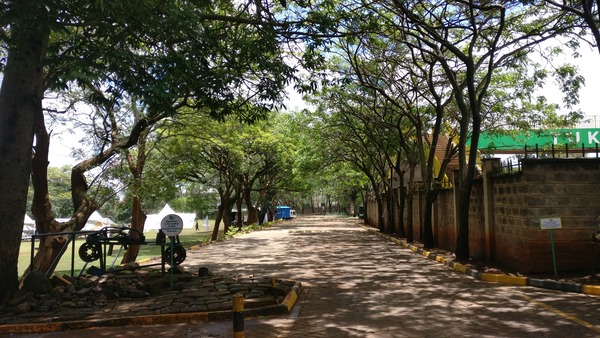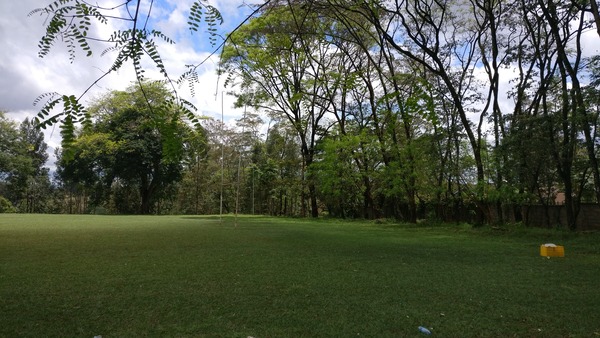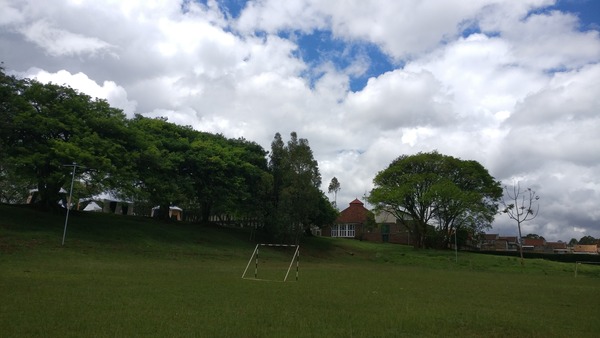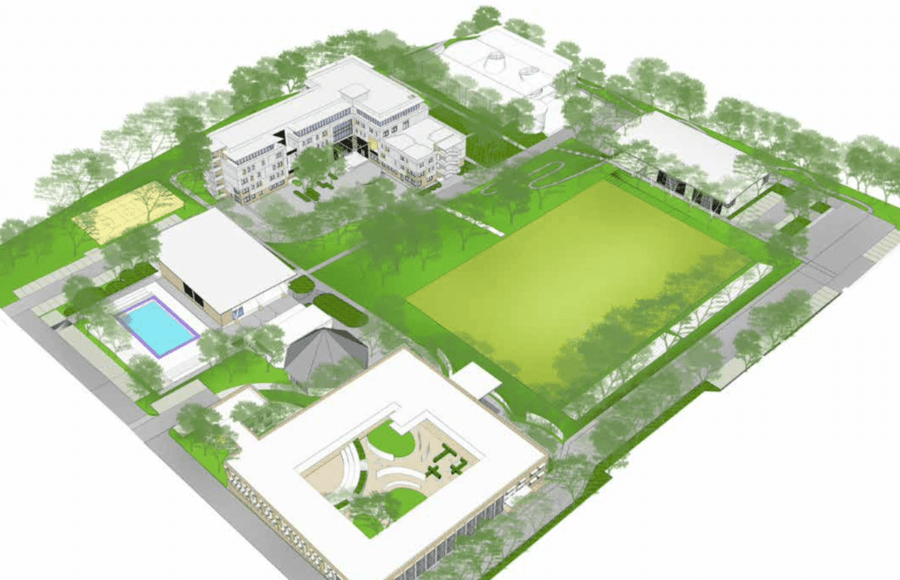
Inspiring Educational Environments
Program: Educational
Area: — Acres
Client: AKES
Status:
Location: Nairobi, Kenya
The project aims to redevelop the existing school campus at Waiyaki Way, Nairobi. The landscape benefits from a highly contoured land with many well grown trees and natural vegetation that provide an exciting canvas for the landscape design.
The architectural masterplan consists of three main educational blocks along with various recreational facilities accessible by the students of the school as well as the general public. The ground, MPH, and swimming pool are the facilities that are open to the general public. The circulation within the school is mostly pedestrian throughout the day besides the regular drop off and pick up in the morning and afternoon. By reflecting on Aga Khan’s emphasis on child-centered learning, teacher training and education for girls the school is designed to encourage interactive learning.
Zoras’ landscape masterplan is founded on the site’s green assets and contouring, reflects the architecture masterplan and Aga Khan’s approach to child-centered learning. They then interpret the diverse art scene of the local art scene of Kiberia, Nairobi and the Adinkra symbols to generate their landscape concept idea from. This results in a largely green campus that organises the existing and new usage patterns and is bound together by a distinct design language of 2 and 3-dimensional arcs and ovals. New outdoor learning spaces are integrated into the campus through durable paving, adaptable seating, play and display equipment to create a joyful and functional school and community environment.
The school is also an inclusive school, therefore simple way-finding and wheelchair access is integrated into the landscape providing access to all buildings and main outdoor spaces. This was a delicate task at this very contoured site with existing building entrance levels already fixed.
Zoras provided landscape consultancy services up to schematic design stage.
The architectural masterplan consists of three main educational blocks along with various recreational facilities accessible by the students of the school as well as the general public. The ground, MPH, and swimming pool are the facilities that are open to the general public. The circulation within the school is mostly pedestrian throughout the day besides the regular drop off and pick up in the morning and afternoon. By reflecting on Aga Khan’s emphasis on child-centered learning, teacher training and education for girls the school is designed to encourage interactive learning.
Zoras’ landscape masterplan is founded on the site’s green assets and contouring, reflects the architecture masterplan and Aga Khan’s approach to child-centered learning. They then interpret the diverse art scene of the local art scene of Kiberia, Nairobi and the Adinkra symbols to generate their landscape concept idea from. This results in a largely green campus that organises the existing and new usage patterns and is bound together by a distinct design language of 2 and 3-dimensional arcs and ovals. New outdoor learning spaces are integrated into the campus through durable paving, adaptable seating, play and display equipment to create a joyful and functional school and community environment.
The school is also an inclusive school, therefore simple way-finding and wheelchair access is integrated into the landscape providing access to all buildings and main outdoor spaces. This was a delicate task at this very contoured site with existing building entrance levels already fixed.
Zoras provided landscape consultancy services up to schematic design stage.
